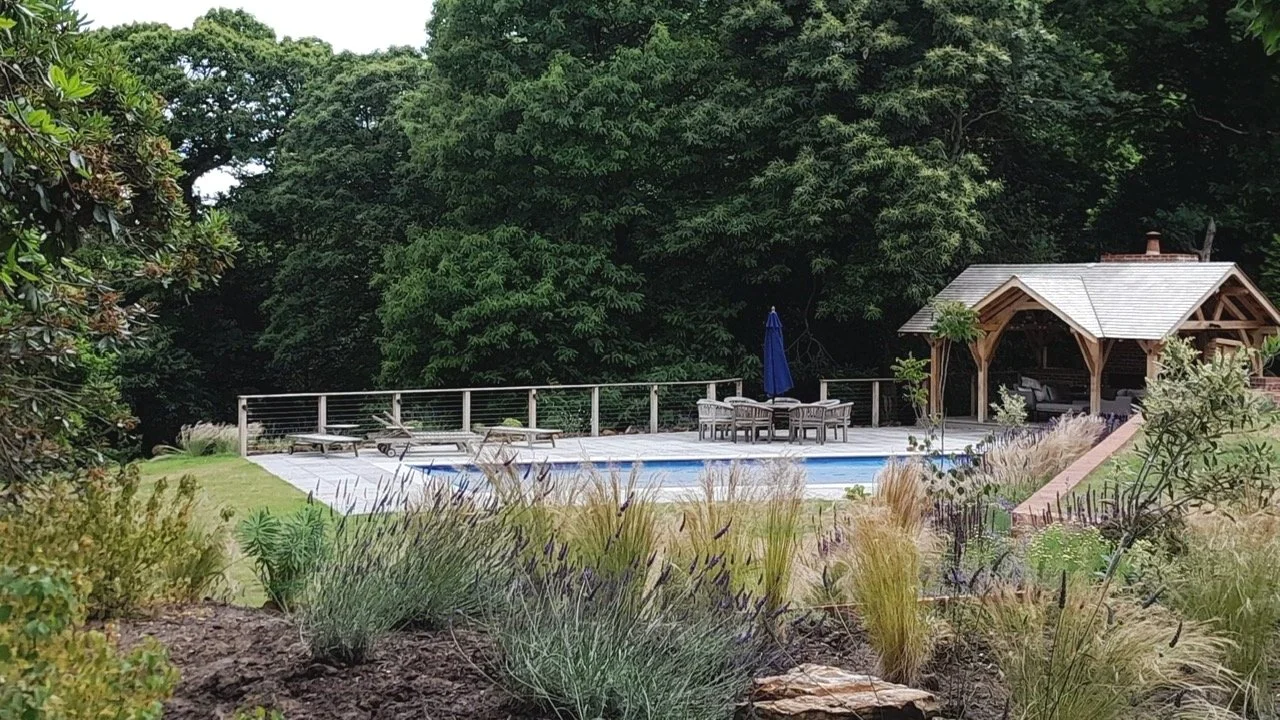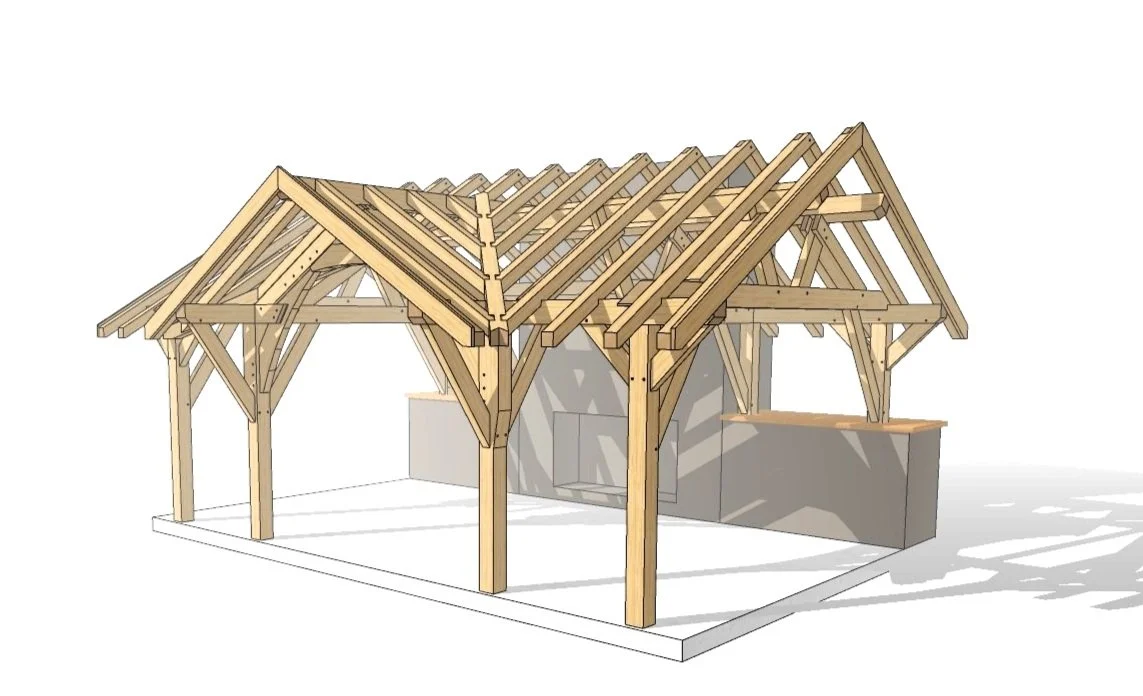POOL SIDE
My client was looking to transform the pool side and garden area into an elegant and functional space.
The design incorporates a series of terraces to maximise the usable space of the steep garden enhancing the the house’s visual appeal within the landscape.
The central focus of the design is the existing pool. Grey sandstone paving builds the aesthetic appeal and integrates the pool seamlessly with the surroundings.
A new addition to the project is the oak-framed pool house. The use of oak framing adds warmth and character to the design, harmonising with the natural elements of the garden.
Lush greenery and carefully selected plants are introduced throughout the terraces to soften the hardscaping elements and create a harmonious blend of nature and architecture.
Thoughtful lighting design enhances the ambiance of the space, extending its usability into the evening hours. Soft, ambient lighting accentuates key features while ensuring safety and functionality. Images were taken during planting phase.
KATHERINE, Sevenoaks
“David dealt with everything from liaising with the builder to make sure the retaining walls were in the right place to helping the gardeners place the plants in the correct space. We are excited to watch the garden grow and flourish and look forward to spending lots of time enjoying the space.
We now have a garden that surpasses our expectations.”





